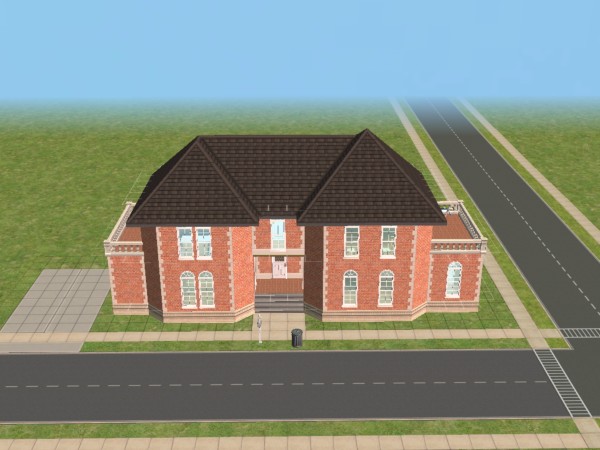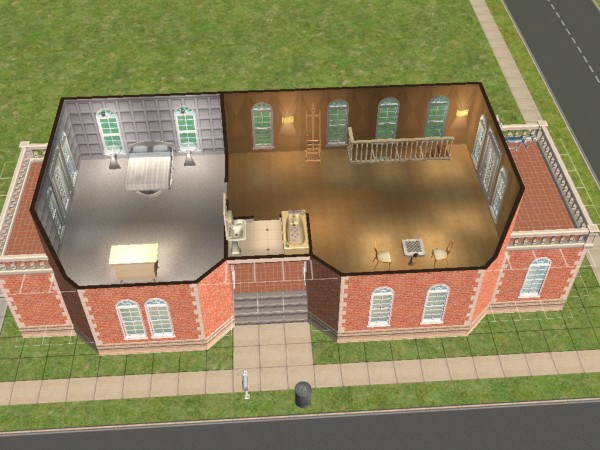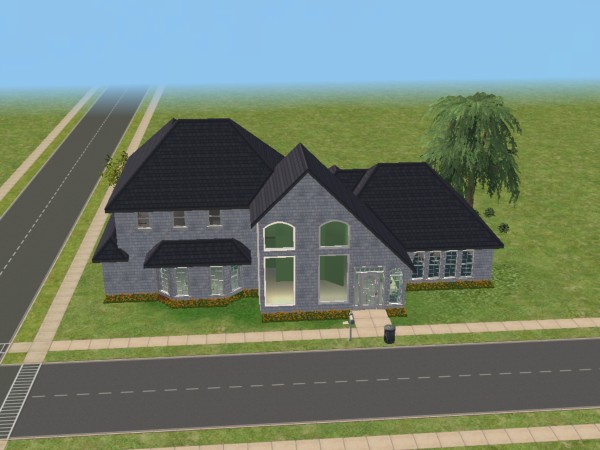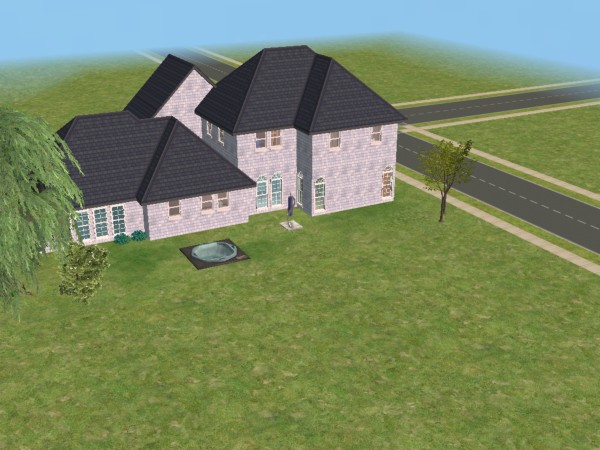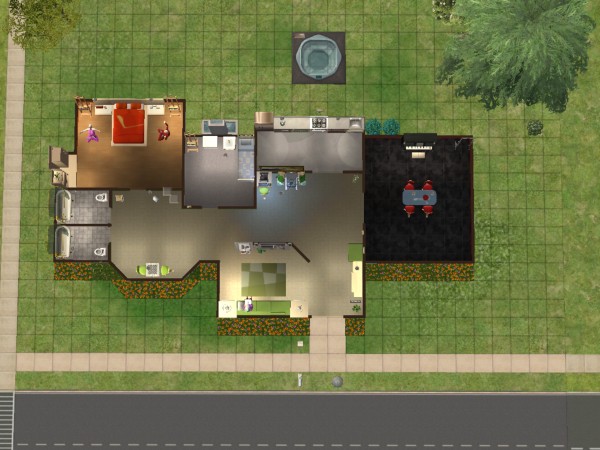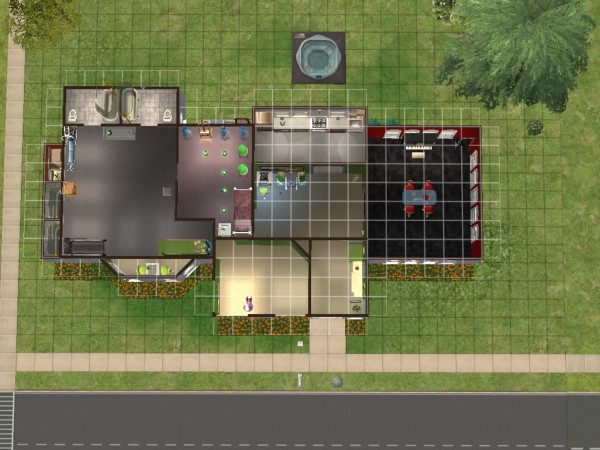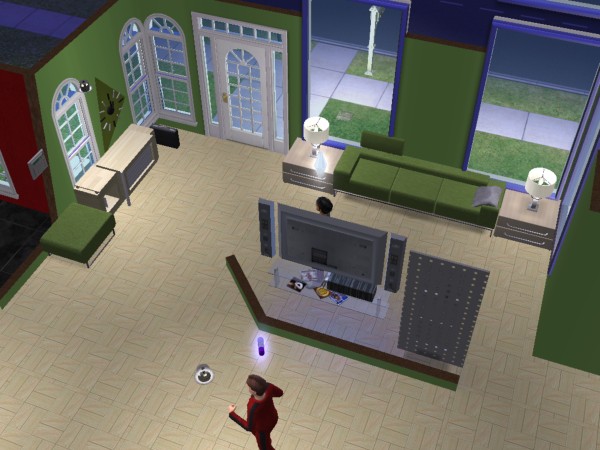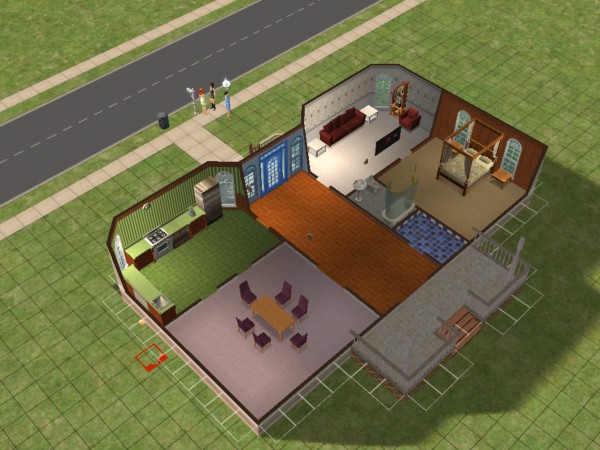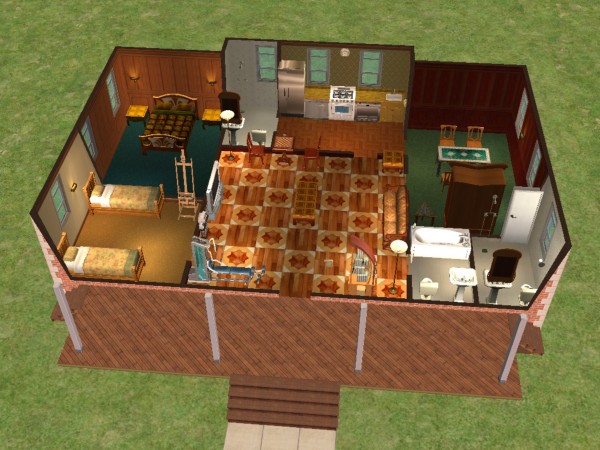Eaglezero's Codified Guide to Sims2 House Layouts
I build all of my houses according to these guidelines. Obviously, liberties are sometimes taken, but on the whole the guidelines are solid.
1. The entrance is always directly opposite the blank tile between the mailbox and trashcan, and no more than ten tiles away. This is so that a) sims don't get confused about which door is the front one, and b) I can see the sidewalk/mailbox/trashcan/carpools from any reasonable zoom.
2. If the house is on a foundation, there are at least two modular stairs leading up to the porch, and at least six porch tiles (which are at least two deep, thus resulting in the smallest configuration being 2x3). This setup reduces front-door congestion and that stupid problem you have where you go to greet the delivery man and he walks down the stairs so you walk down the stairs after him but then he walks back UP the stairs and you start up after him but then he walks DOWN the stairs etc ad nauseum.
3. Rooms are no larger than necessary, but no smaller than is logical. Usual dimensions for rooms follow.
. Living room - smallest acceptable dimension is 5x5, with the couch along one wall and tv along opposing wall, chess set on a perpendicular wall, and door on wall opposing chess set. Average size is 7x5 with the couch and tv (and an easel!) on the longer walls and the chess set/entrance on the shorter wall. Larger dimensions are so impractical that I don't have a standardized format for them. Also, remember the bookshelves.
. Bedroom (double bed) - smallest acceptable is 4x4 with the foot of the bed directly opposite the door. Average size is 6x5 with the bed centered along the longer wall. Oversized bedrooms are usually 8x6, and frequently contain dressers, loveseats, bookshelves, and easels. Don't ever put computers or other media in bedrooms.
. Bedroom (single bed) - for one single bed, the smallest acceptable dimension is 3x3 with the bed against one wall. Average sizes are 4x3 and 4x4 with the bed against one wall and usually including a homework desk. Large single-bed bedrooms are 5x4; anything bigger than that is preposterous. This, of course, goes out the window if there's more than one single bed in the room.
. Bathroom - smallest acceptable size for a bathroom with a toilet and a shower is 3x1, with the toilet on one side and the shower on the other, both facing the center tile (which is what the door opens to). Average bathroom size is 3x2, with the toilet and sink (and mirror!) against one wall and combination shower/bath on the other. If a toddler is in (or expected to be in) the house, a 3x3 bathroom with space for the toddler potty thing is a good idea. Bathrooms larger than that are not recommended, as sims tend to become extremely stupid around them.
. Number of bathrooms - This is important. The SMALLEST acceptable number of bathrooms is one-half the number of sims on your lot plus one (also expressed as sims/2 + 1). Also, there must be at least one bathroom on each floor of the house.
. Kitchen - smallest acceptable size is 5x3. The entrance should be either on a short wall or on a long wall near one end. Along one of the long walls you place, in this order, fridge, counter + garbage compacter, oven + fire alarm + sprinkler, counter + dishwasher, counter + sink. Average kitchen size is 6x3 or 6x4, with a counter + cuisinart thing added between the blank counter and the oven. Espresso machines are not recommended except in times of extreme need, when you buy one, let your sim make espresso, and then sell it back. Excess counter space is not recommended as this encourages the buildup of detritus. Excess floor space is not recommended as other sims come in and try to converse with your sim while he is cooking, thus causing your sim to accidentally burn the house down.
. Dining room - smallest acceptable size leaves one tile on all sides of the chairs. Assuming your table is in the center of the room, one-tile tables are in 5x5 rooms, two-tile tables are in 5x6 rooms, three-tile tables are in 5x7 rooms. Average size leaves two tiles on all sides. If the table is pushed up against a wall you need to leave at least two tiles between the table or chairs and the wall opposite the one which the table is pushed up against. Dining rooms with walkspaces wider than two tiles are dangerously extravagant.
. Porches - at least two tiles wide and three long. If there are modular stairs leading up to them, at least two are necessary.
. Miscellaneous rooms - no code exists for miscellaneous rooms except this: You should already have enough space for the essentials, so put your miscellaneous rooms out of the main area. On the top floor, perhaps, or farthest away from the front entrance.
4. If your house is all on one floor and fairly sprawling, organize it so that if you were to enter the house and walk to the back the progression of rooms would be in this order: living/skilling, dining, kitchen, bedroom (with bathrooms at hand at every stage). This ensures maximum efficiency before and after work and school, with no "ohhhh, I have to take TEN HOURS walking across the house" fits.
5. If your house is more than one story, USE TARGA'S ELEVATORS. Not only are they just one tile, but sims go from one floor to the next almost instantaneously. I realize some people may think this isn't realistic, but seriously: who spends forty minutes walking up one flight of stairs?
6. If your house is more than one story, have all bedrooms on the second floor along with a small skilling/fun room. Do, however, place the nursery on the first floor.
7. Once you've grasped these rules, feel free to break them.
Pescado Postscript - Always place kitchens, particularly with their fridges, in seperate rooms, preferrably locked. This prevents several issues, such as fires causing the entire house to be disrupted, and keeps out ninja-looters trying to rob your fridge and thus spew garbage all over the house.
